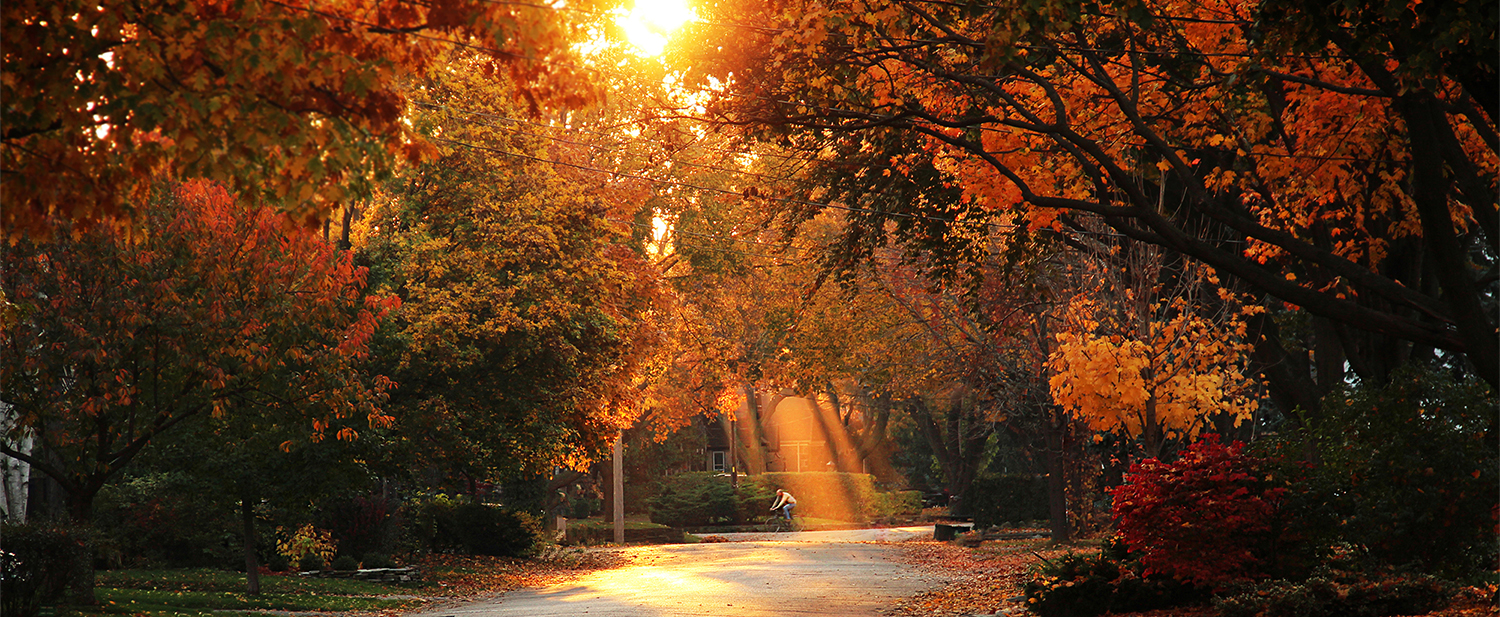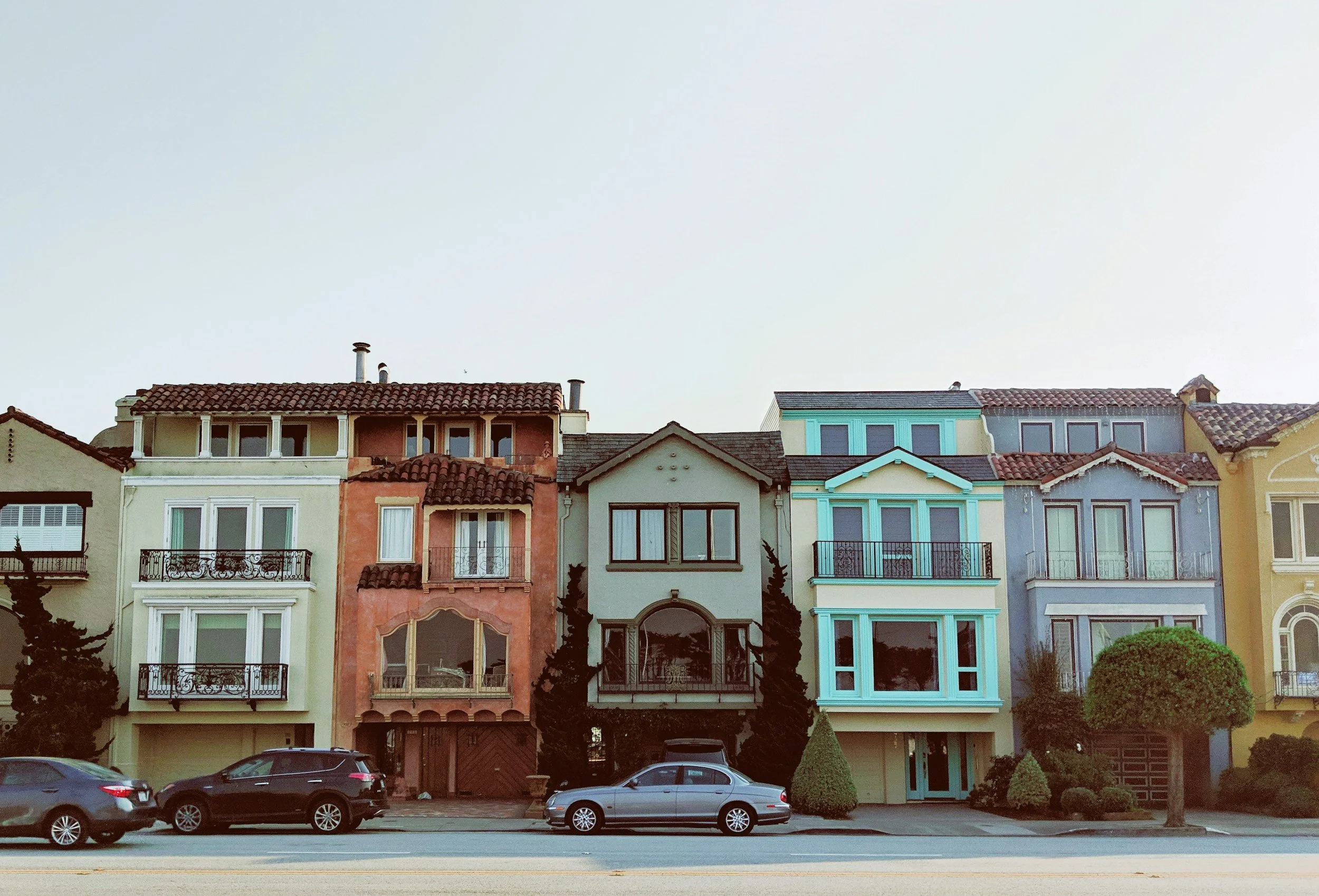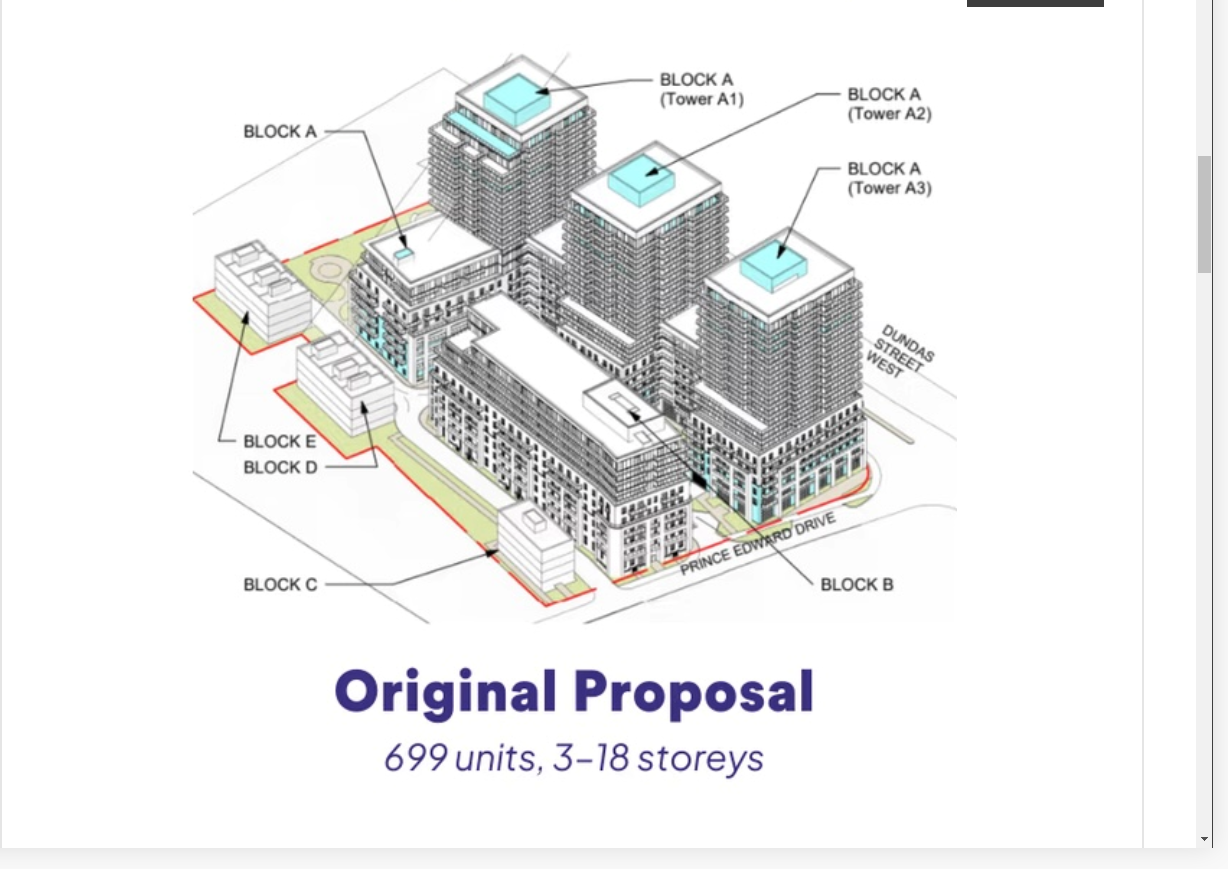Search the site
Welcome to the KPRI website, which safeguards our members’ privacy by never storing their profile data on the site.
Our goal is to offer actionable information about the Kingsway-Sunnylea area. The KPRI Board of Directors, composed of local volunteer residents, works to help neighbours oppose unreasonable projects by developers, residents, or the City. We aim to provide the details residents need to unite and lead the way to achieving their goal.
We suggest subscribing to our distribution list by clicking here to periodically receive the latest community news and alerts.
Is This Good Planning?
updated November 20, 2025
Community Consulation Meeting Dec 8th about Proposed 29 Storey Development at 2915-2943 Bloor Street West
We are very concerned that the City has received an application for a 29-storey development at 2915-2943 Bloor St. West, between Grenview Blvd South and Prince Edward Drive.
In recent years, 2915-2917 Bloor Street West, site of the former medical building, was approved for a 7 storey building. The latest proposal significantly expands on the previous one, and if approved, would span all of the current buildings from 2915 to 2943 Bloor St West.
At 29 storeys (100m) high, this proposed development would be approximately 4 times taller than the two condominium buildings at Bloor and Royal York, and Bloor and Thompson, and based on information provided by the developer, would cast a shadow as far north as King Georges Road.
What You Can Do:
Attend the Community Consultation Meeting regarding this application on December 8th as follows:
Date & Time: Monday December 8th, 2025, from 7:00PM to 8:30PM
Format: In-Person
Location: St. Andrew's Presbyterian Church - 3819 Bloor Street West, Etobicoke, ON, Canada
The Community Consultation Meeting provides you with the opportunity to view information panels, provide comments, ask questions, and speak with the project team.
Councillor Morley requested that Community Planning switch this meeting to be in-person based on the requests received from KPRI and other residents, understanding that this development proposal represents a significant change and increase in density from applications previously reviewed for this area, and there is significant community interest.
Detailed information about this application, including supporting documentation, can be found on the City’s website here.
If you wish to be notified of updates to this Current Topics page as they happen then see the free RSS signup at the bottom of this section.
See Facebook page KINGSWAY PARK RATEPAYERS INC. for regular updates
Check out our Facebook posts by tapping here
Latest Topics
Would you like Automatic Notifications?
If you wish to be automatically updated about additions to this Current Topics page ... then you can accomplish that via a free RSS (Real Simple Syndication) Reader.
To use the RSS Reader of your choice, click on the link below to get started or learn more:
















